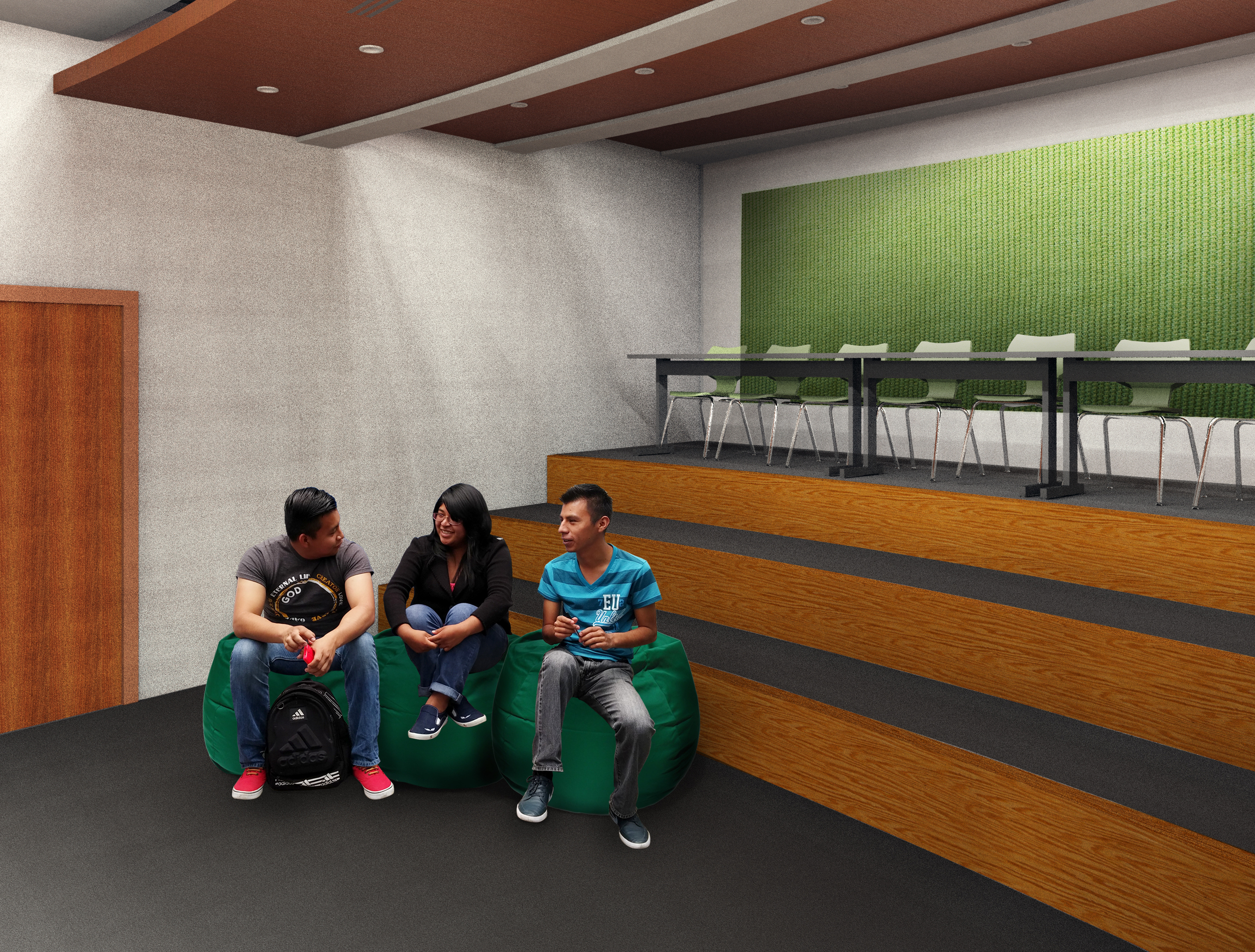
Charles Hays Secondary - Learning Commons
Elemental Architecture & Interiors Inc. was awarded the contract to re-purpose the existing library at Charles Hays Secondary School, transforming the space from a traditional library to a state of the art Learning Commons. The building is located in the lush and wild port city of Prince Rupert in Northern B.C. Elemental produced 3-D renders in REVIT to showcase the new, brightly designed learning commons during the design development phase. The project is tender ready with an anticipated completion date of August 2017.

Project Team
Architect: Elemental Architecture & Interiors Inc.
Design Architect: Terra Shimbashi & Naomi Eastman
Junior Architectural Technologist: Luxmy Ragunathan
Client: School District No. 52

Project Description
The challenge of this project was to revitalize and refresh the Charles Hays Secondary School library to accommodate the modern student. Elemental Architecture & Interiors, Inc. has proposed a redesigned interior plan to transform an outdated library into a resourceful and technologically conducive learning commons. While these new spaces will attract students to utilize their learning resources, the improved infrastructure will support current and future wireless technology. Due to the nature of Prince Rupert's long, grey, and wet winters, the design prioritizes natural lighting with skylight additions to further illuminate the library and create a colourful, open, and inviting ambience.

Learning Commons Additions
While accommodating an existing and growing book collection, the new commons will unify all these vital spaces in one convenient location including:
Computer stations
Interactive areas for group study
Reading cafe
Teaching room
Zones for quiet study

Reading Cafe

Reading Cafe with view of the Library

Teaching Room

Proposed Floor Plan

Proposed Ceiling Plan

Project Details
Budget: Estimated $1.07 Million
Projected Completion Year: August 2017
Location: 201 Prince Rupert Boulevard, Prince Rupert B.C.
