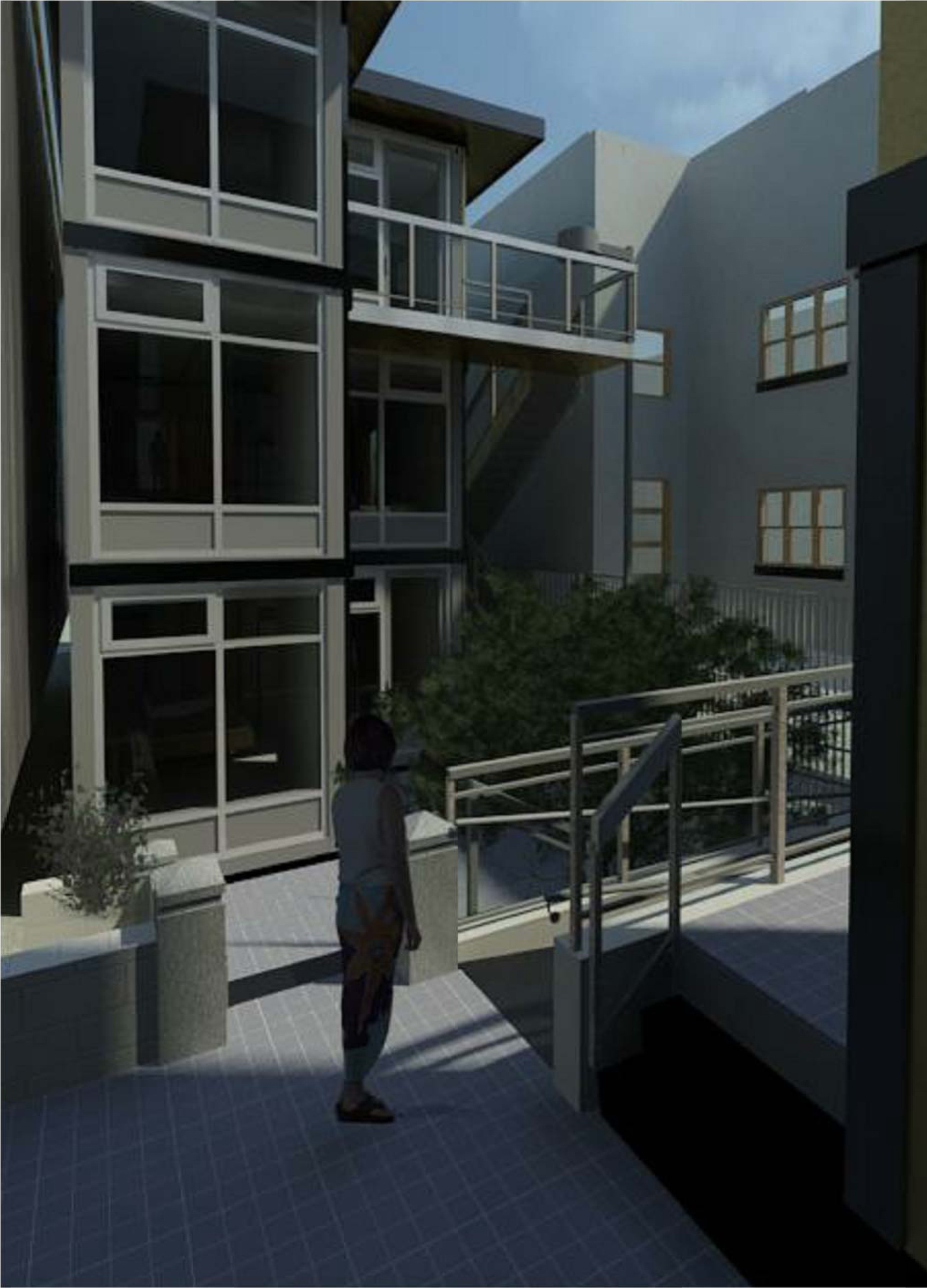
Imouto Container Housing
In response to the housing needs in the Downtown Eastside, six 324 square foot single container housing units were proposed. The infrastructure for the new units were created using four donated shipping containers and two purchased units. Elemental Architecture & Interiors Inc. worked on schematic design and design development phases of this project and provided development permit drawings. Barry McGinn Engineering & Preservation Ltd. is credited as the project architect and took this project to completion.

Project Team
Design Architect: Elemental Architecture & Interiors Inc.
Project Architect: Barry McGinn
Mechanical Engineer: Jade West Engineering Co. Ltd.
Client: Atira Housing Society







Project Details
Completion Year: 2012
Location: 504 Alexander Street, Vancouver B.C.

3-D Rendering
3-D rendering of Imouto created using REVIT software.

3-D Rendering of Courtyard
Rendering of courtyard using REVIT Software.
Credit: Angel Oh; B. Arch, LEED Green Associate

