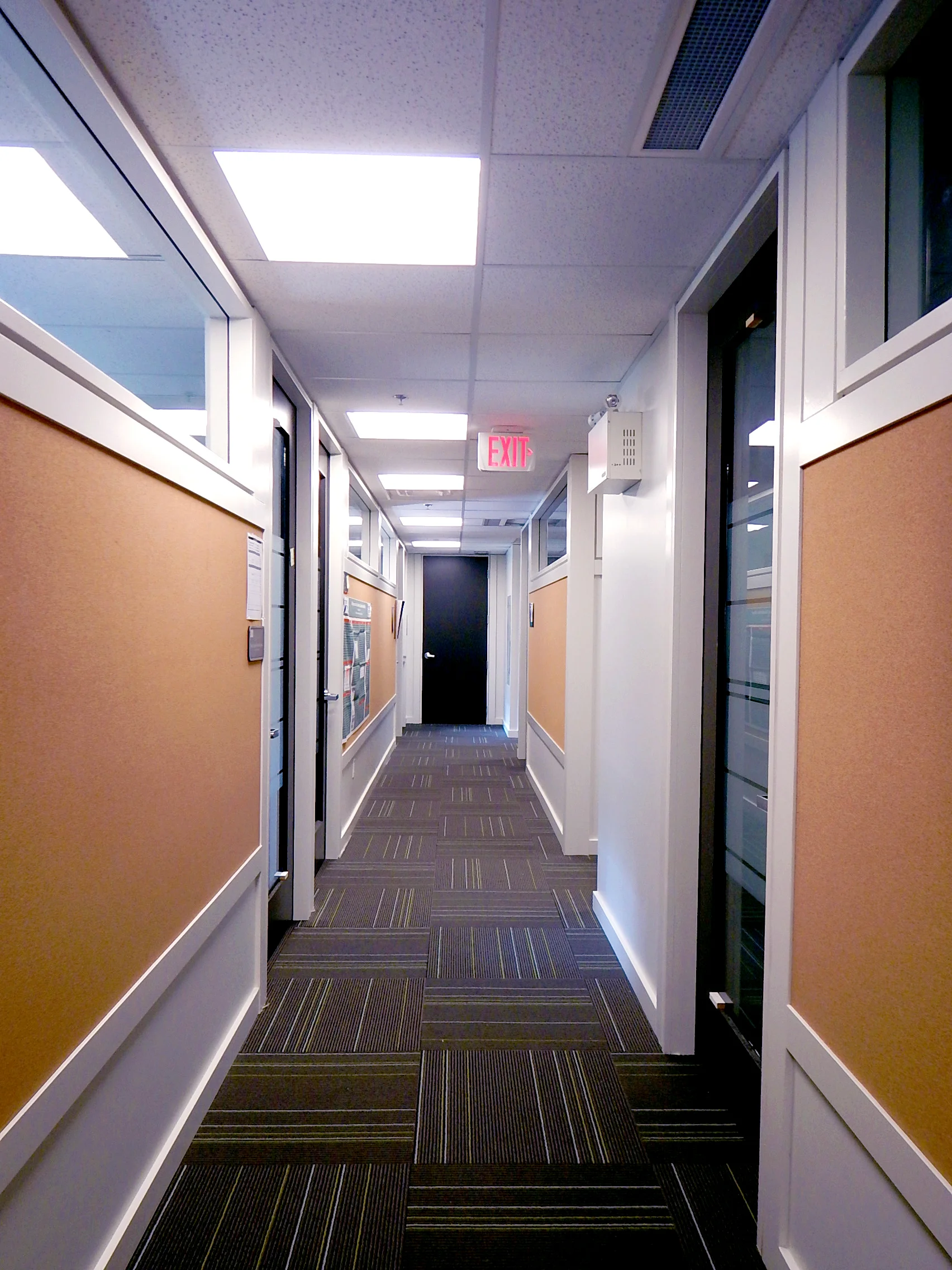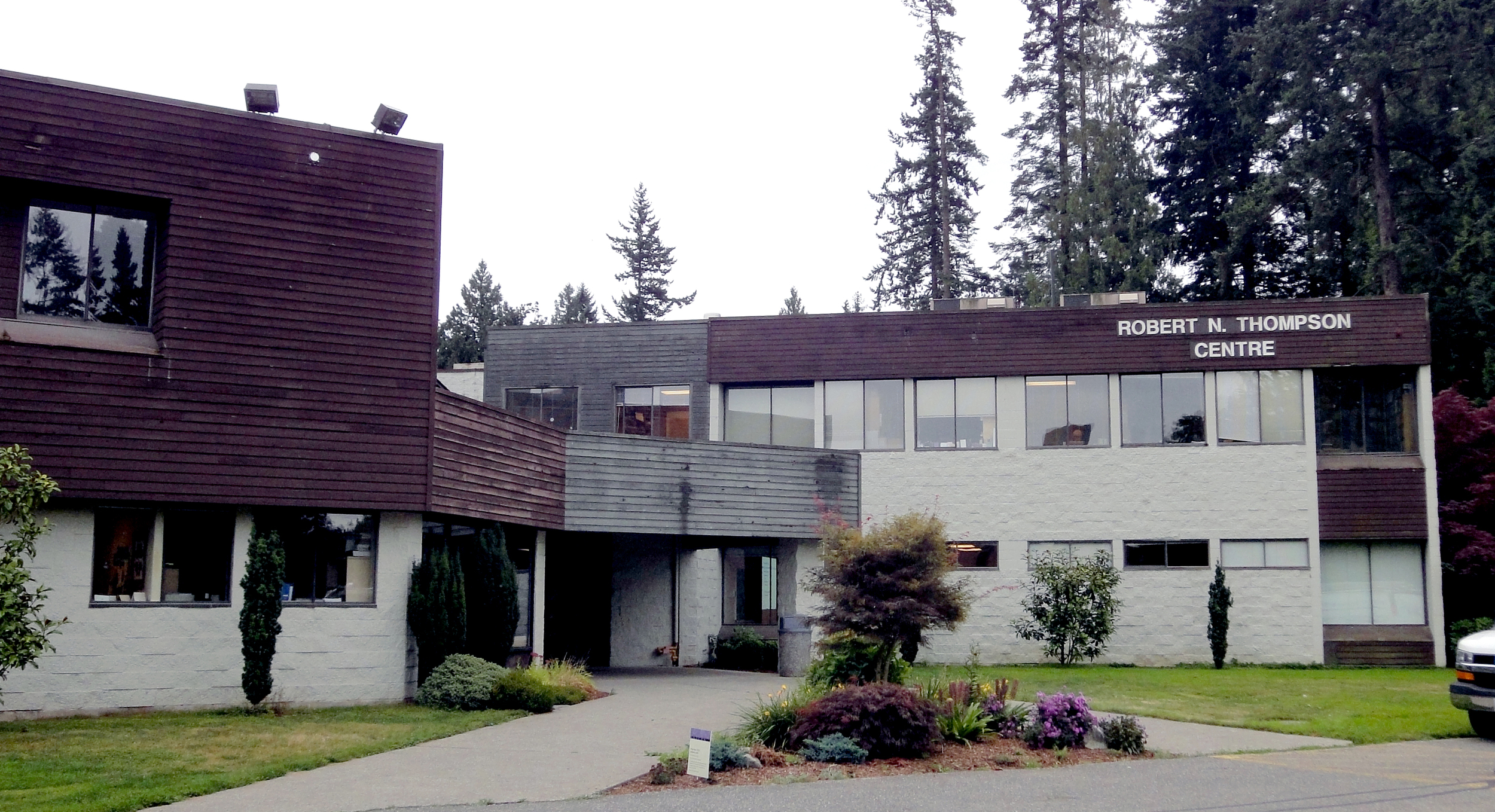
Trinity Western University: Robert N. Thompson/ Stanley Nelson Academic Building
As architect, interior designer and building envelope professional, Elemental Architecture & Interiors Inc. worked closely with Trinity Western University facilities managing the complex repair of two primary campus buildings originally constructed in 1985. The majority of the work was completed in two separate phases from May to September in both 2013 and 2014.

Project Team
Architect: Elemental Architecture and Interiors Inc.
Structural Engineer: C.Y. Loh Associates Ltd.
Mechanical Engineer: Rocky Point Engineering Ltd.
Electrical Engineer: AES Engineering Ltd.
Construction Manager: Heatherbrae Builders
Client: Trinity Western University

RNTSN Academic Building
This building, originally constructed in 1985, was comprised of two separate buildings Robert N Thompson, a lecture hall, classrooms, and faculty offices, and the Stanley Nelson Building, administration offices, which were connected at the ground floor level. The building was originally constructed with wood framing and masonry construction, with cedar cladding and exposed concrete block walls.

Phase One & Two
Phase one constructed in summer of 2013 included a two-story atrium addition that connected the buildings at the second level. The atrium addition included a new stair, elevator, offices and accessible washrooms.
Phase two included seismic upgrades, interior reconfiguration and design of the administration offices and full building envelope rehabilitation replacing roof, walls, skylights and windows with masonry Swiss veneer, Swiss Pearl cladding and curtain wall windows. The building was watertight and administration offices were open to the staff in September 2014. The building envelope was completed in January 2015.


Atrium Addition
The second level atrium space connected the buildings at the second level and provides a gathering space for students and staff between classes.


Project Details
Budget: Phase One- $1.5 Million
Phase Two- $2.6 Million
Total-$4.1 Million
Location: 7600 Glover Road, Langley B.C.

Stanley Nelson Interior Offices
Clerestory windows in each office and glazed doors allows natural light to reach the interior corridors. The walls were built with steel studs and clad in drywall and cork pin up boards line the hallways.

3D Rendering
3D rendering of RNTSN building created using REVIT and Sketchup software.

