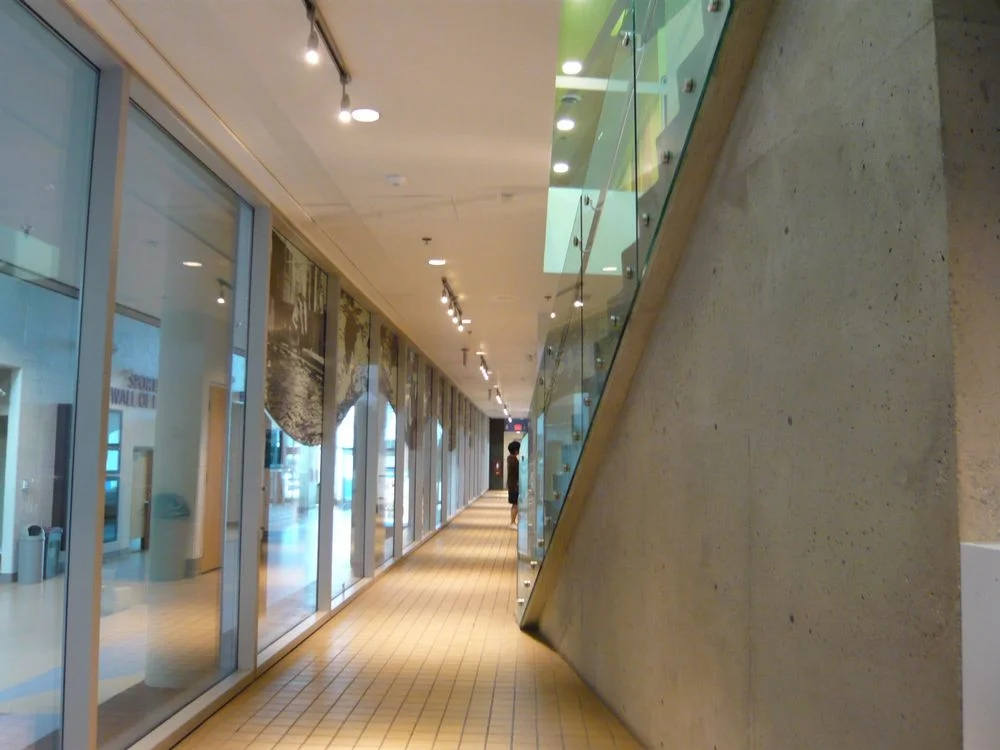
Cliff McNabb Arena
A new roof and cladding system were designed to properly support a new energy efficient HVAC and refrigeration system (upgraded to meet CSA-B52 Mechanical Refrigeration Code). The new arena boasts modernized appearance as well as significantly reduced energy use and increased occupant comfort.

Project Team
Architect: Elemental Architecture & Interiors Inc.
Structural Engineer: C.Y. Loh Associates Ltd.
Mechanical Engineer: Prism Engineering Ltd.
Electrical Engineer: RB Engineering Ltd.
Refrigeration Engineer: Bradley Refrigeration Ltd.
Construction Manager: Heatherbrae Builders
Client: The City of Nanaimo

Quote from Jan Mongard, AScT Project Manager
"[Elemental Architecture's] completed Condition Assessment of the facility and recommended design renewals were both cost effective, efficiently executed and tendered within schedule. With detailed budgeting, we will benefit from several value added services that will improve the operational function and energy efficiency of our facility. We would not hesitate to recommend Elemental for their design and building envelope services."

Project Details
Budget: $1.4 Million
Completion Year: 2012
Location: 2300 Bowen Road, Nanaimo B.C.

3-D Rendering
3-D rendering of the Cliff McNabb Arena created using Sketchup software.

